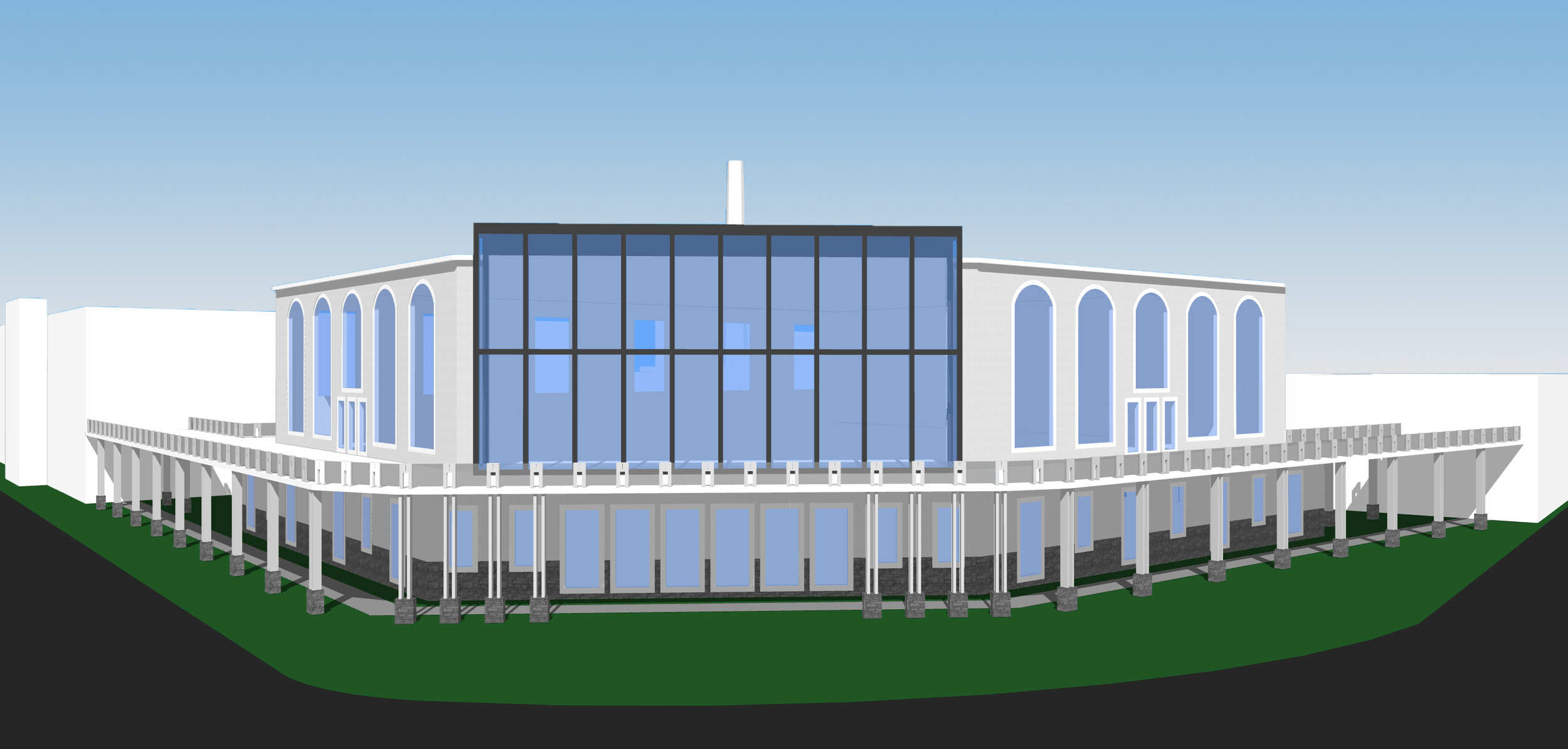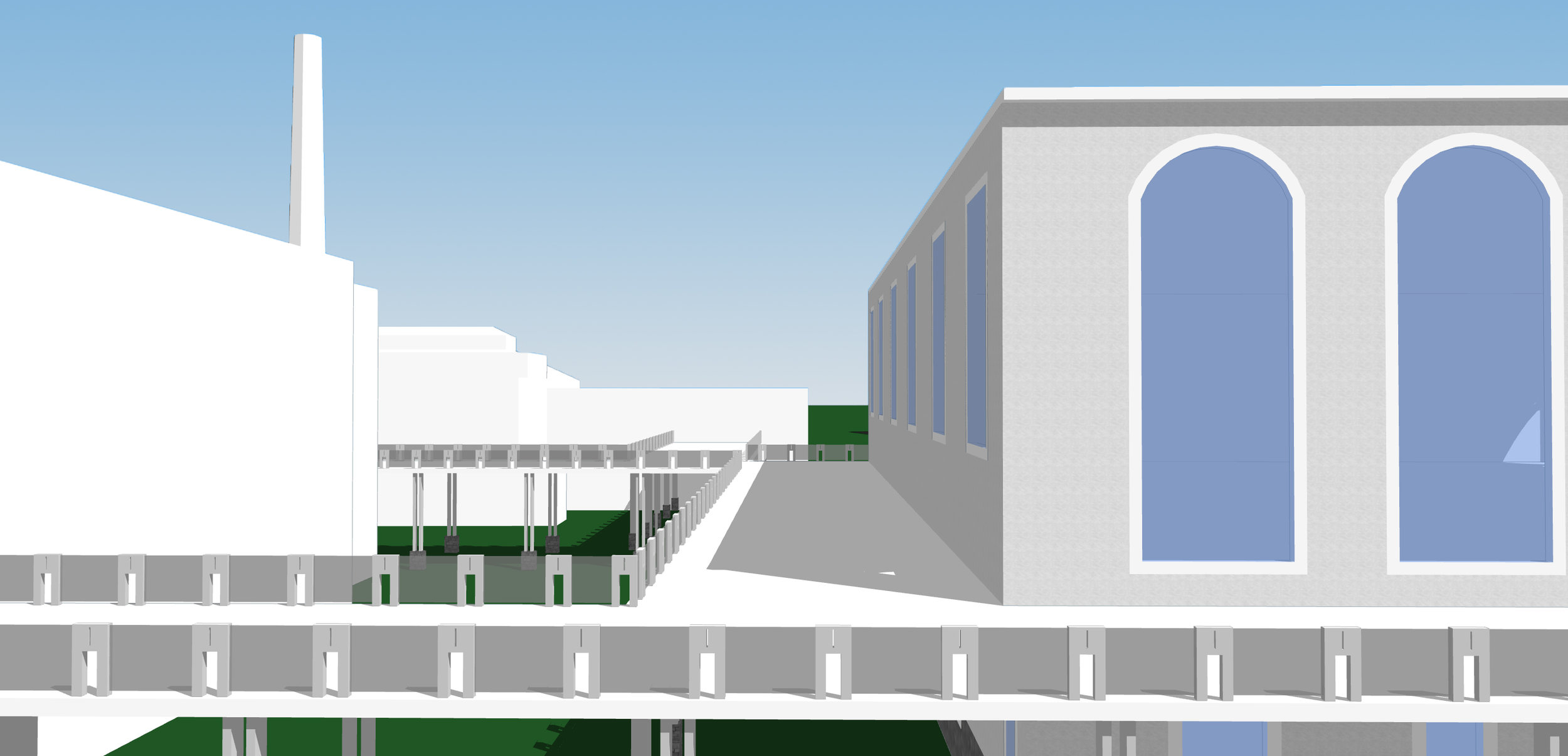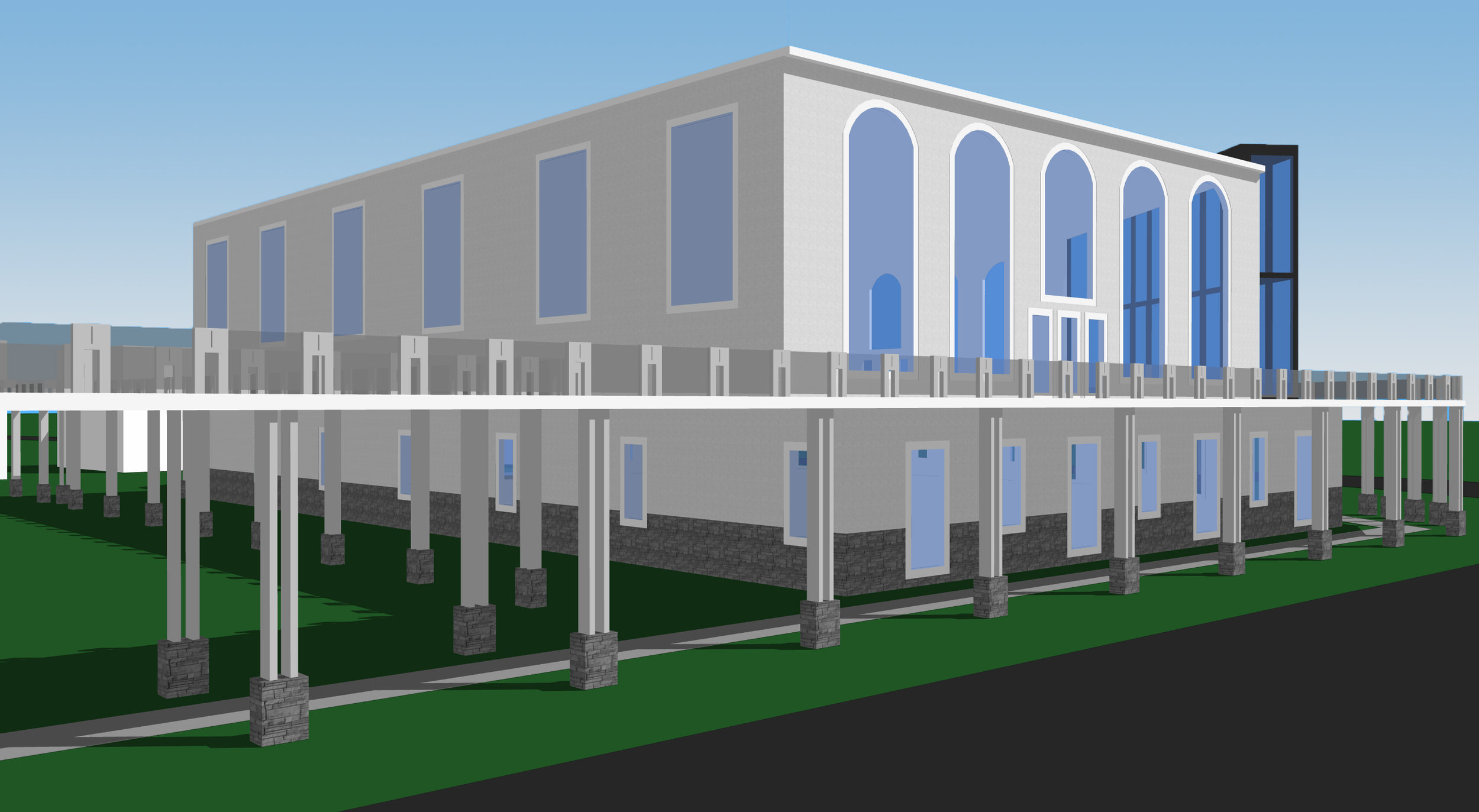Concert Hall
Dartmouth College
Professor John Wilson
Winter 2018
Once the new power plant is completed the existing facilities on the old power plant site will be re-purposed or replaced. As a studio, we decided to re-purpose the old power plant building and Mackenzie Hall. All other structures will be removed from the site.
A new Concert Hall will be designed for the southeast corner of the site taking advantage of the exposure to Lebanon Street and Memorial Field. The concert hall will feature a 1,500-seat underground auditorium, outdoor stage and seating areas, study spaces, rehearsal areas and food places.
Due to the location of the concert hall, between the visual arts center and the football stadium, it will serve as a connection between the two worlds both aesthetically and functionally. Aesthetically, the exterior of the concert hall references that of the neighboring Black Family Visual Arts Center and Memorial Field. Functionally, on the first floor, there will be food spaces and seating areas, which can be utilized by football patrons during games, and on the second floor there will be rehearsal rooms and study spaces, which can be utilized by performers and students. The outdoor stage and seating can be used by the greater student body and community members.
Additionally, there will be a walkway that surrounds the concert hall and connects it with neighboring buildings. This will draw people to visit the building and will increase accessibility of all of the buildings in the area.
Feature View from Lebanon Street








